 |

|
of the Freight Warehouse
The single-story freight warehouse section was distinguished by heavy wooden doors which could be raised using a pulley and counterweight arrangement. Four such doors [1-2] were located on the railroad track (west) side of the building, spaced equidistantly to correspond with the door location of four freight cars switched onto the track nearest the loading platform. This spacing was correct for 36-foot boxcars which were standard when the station was built, but as boxcar lengths grew to 40-feet and longer, it became impossible to place a boxcar door directly in front of each loading door. On the wagon (east) side of the building, eight such doors [3-4] were installed to allow easy access when numerous wagons or trucks were backed up to the loading dock.
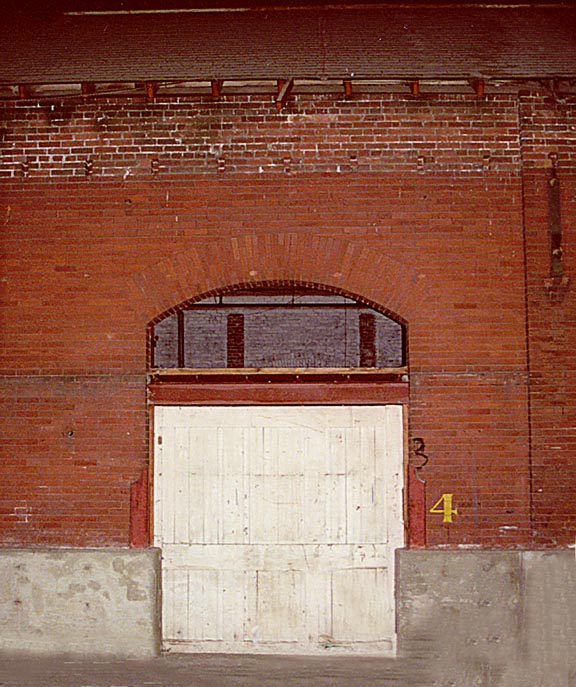
[2]
[3]
[4]
Cast iron angles, six feet tall and 5/8 inch thick, protected the brick of each of the arched doorways from damage by freight carts. [5] These protectors were fabricated in Little Rock by the Thomas Manufacturing Company, a foundry and heavy machinery dealer whose products can still be seen in many of the area's vintage buildings. Many of these castings contained raised lettering near their base identifying the manufacturer, and a few of the angles had additional lettering cast into the side faces. Because of the concrete footing added in later years, this marking was somewhat of a mystery, with only the "C &" being visible above the concrete. After demolition, the full "C & M" marking, for Choctaw & Memphis, could be seen. [6] It is uncertain how many of the east side angles were marked C&M; of the west side angles, only one in door four and one in door zero had the C&M marking. It is believed that several of the protectors on the east side also had this marking for a corporate name which would disappear less than 3 months after the Choctaw station opened for business. 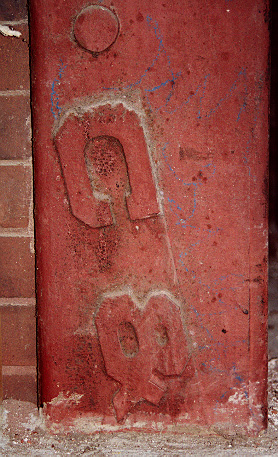
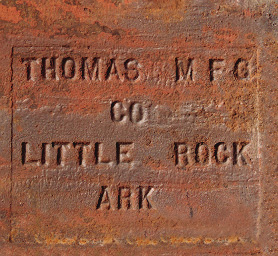
[6]
Two high windows [7] on the rear wall provided some light and ventilation. These windows were both fitted with heavy bars in what appeared to be original construction. The brick archwork on these windows was much simplified compared to the detailwork on the office windows at the front of the building. This simplified archwork design corresponds to the design used over each of the loading doors. The wood strip across the lower window and brick was a non-original addition, added later as part of an add-on roof support.
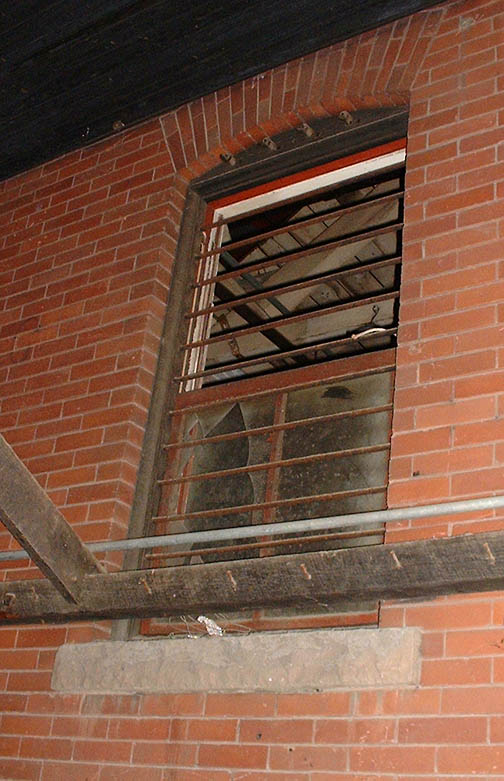
The most significant alteration to the building, aside from being encased within another structure, was the removal of the roof overhang from the sides of the freight warehouse section. A portion of this roof overhang remained on the rear of the building [8]. Note the triangular brackets supporting wood siding which enclosed part of the roof overhang. The 12 courses of brick above this line exhibit a different appearance, partially due to the use of conventional (grey) mortar rather than the red mortar used on the remainder of the building. These bricks may also have been of a lesser grade, as were the bricks on the three additional layers within the walls. Notches were placed in the brick along this finish line to secure the wood framework holding the roof overhang soffit. The steel beam and other wood bracing pieces were added later and were not part of the freight station itself. As demolition progressed, the newer additions were stripped away, allowing a better visualization of one wooden bracket and the notches which once secured the roof overhanging the platform.[9]
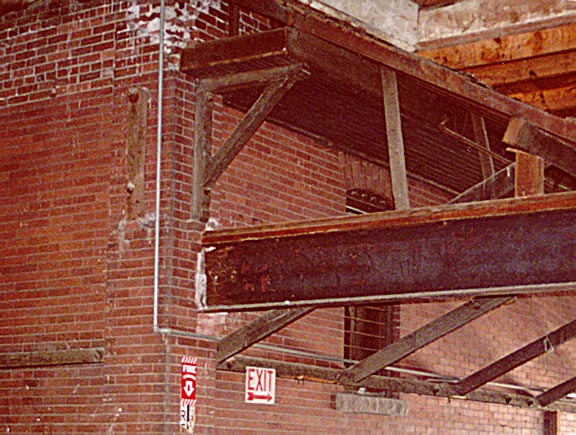
[9] A newer platform area erected in 1962 provided a better vantage point to view the area where the roof overhang had been removed [10]. Note the vertical section of the original triangular bracket on brick column at right, also the notches in brick at same spacing as rafters, which had themselves been cut back flush with the side of the building. The brick extension was a chimney. The final view [11] again shows the track side, rear one-fourth of the freight station, with brick trim columns separating the wall into segments. Each column contained the vertical component of the original triangular roof brackets. The horizontal wood beam bolted to the brick at the level of the door transom is believed to have been a later addition.
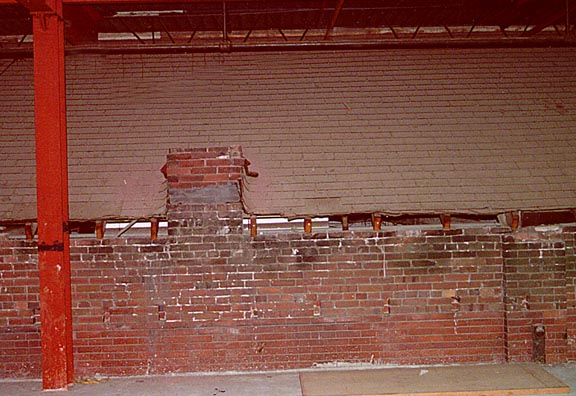
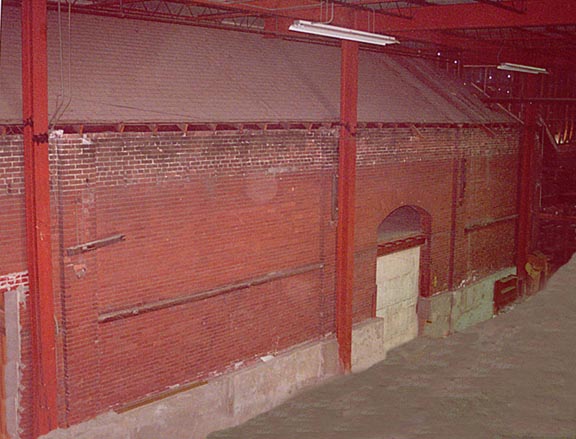
Continue to next photo section |