At long last, some structures have begun to appear on the GIRR. Of necessity, most of the structures are scratchbuilt because its hard to find 1:29 or 1:32 scale kits. Also, the structures are all intended to be left out in the weather all the time, so that the construction techniques that are available are somewhat limited.
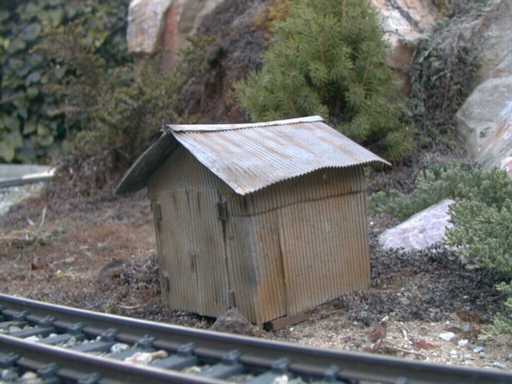 The first building to appear
on the GIRR was this little tin shack made from corrugated aluminum cans. At
the time that this picture was taken, the building had been outside
for about 2-1/2 years. During that time, its painted weathering had
been naturally weathered such that the artificial weathering had to
be done again. Other than that, it has held up well.
The first building to appear
on the GIRR was this little tin shack made from corrugated aluminum cans. At
the time that this picture was taken, the building had been outside
for about 2-1/2 years. During that time, its painted weathering had
been naturally weathered such that the artificial weathering had to
be done again. Other than that, it has held up well.
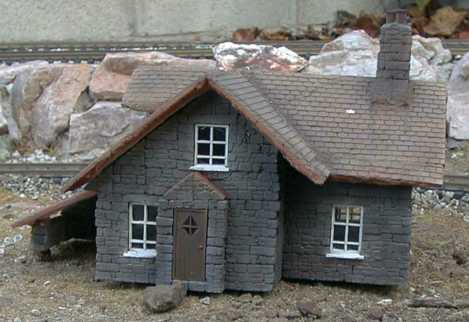 A JigStones farmhouse was the
second building to be placed on the layout. For the time being,
"placed" is the right term. No attempt has been made to integrated
it into the surroundings until a little more development takes
place. For right now, its getting naturally weathered. The Floquil
paint used to paint and weather the building is being weathered
itself and the roof is heavily faded.
A JigStones farmhouse was the
second building to be placed on the layout. For the time being,
"placed" is the right term. No attempt has been made to integrated
it into the surroundings until a little more development takes
place. For right now, its getting naturally weathered. The Floquil
paint used to paint and weather the building is being weathered
itself and the roof is heavily faded.
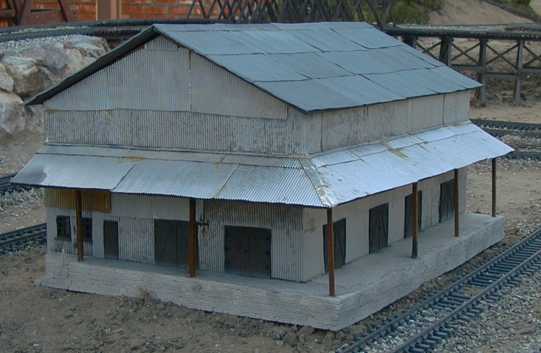 The next structure was this
warehouse also made from
corrugated aluminum cans. This structure covers an awful mess of
wiring out in the middle of the layout.
The next structure was this
warehouse also made from
corrugated aluminum cans. This structure covers an awful mess of
wiring out in the middle of the layout.
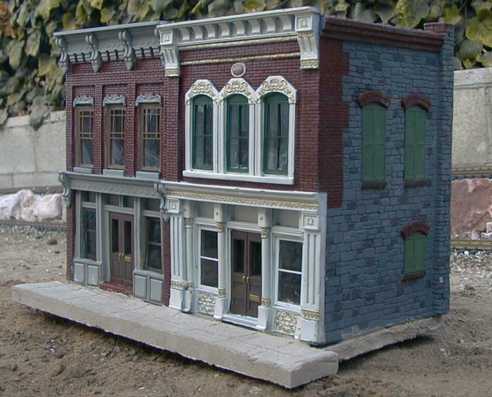 This set of storefronts
is a Mountains-In-Minutes polyurethane foam building front. The
structure has three walls and a roof. The buildings come with metal
window frames and cellophane window glazing. They are painted
primer gray. The detail on this inexpensive ($40) building is very
good, I really liked the moldwork. It is also quite sturdy as the
walls are nearly an inch thick. It is also acceptably close to 1:29
scale based on the door size that I thought it would look good on a
1955 vintage 1/29 scale layout as a 60 year old building.
This set of storefronts
is a Mountains-In-Minutes polyurethane foam building front. The
structure has three walls and a roof. The buildings come with metal
window frames and cellophane window glazing. They are painted
primer gray. The detail on this inexpensive ($40) building is very
good, I really liked the moldwork. It is also quite sturdy as the
walls are nearly an inch thick. It is also acceptably close to 1:29
scale based on the door size that I thought it would look good on a
1955 vintage 1/29 scale layout as a 60 year old building.
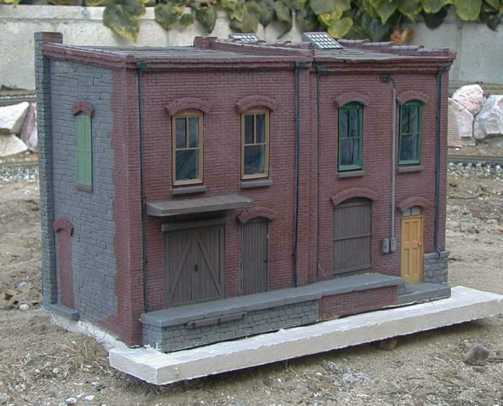 Another building is
this set of building backs. The set is designed so that they can be
glued together into a single building but since they would not be
visible on the "back" side, I elected to leave the backs plain. The
sidewalks on both buildings were made from RapidSet cement cast in
a wooden form around the Wonderboard floor.
Another building is
this set of building backs. The set is designed so that they can be
glued together into a single building but since they would not be
visible on the "back" side, I elected to leave the backs plain. The
sidewalks on both buildings were made from RapidSet cement cast in
a wooden form around the Wonderboard floor.
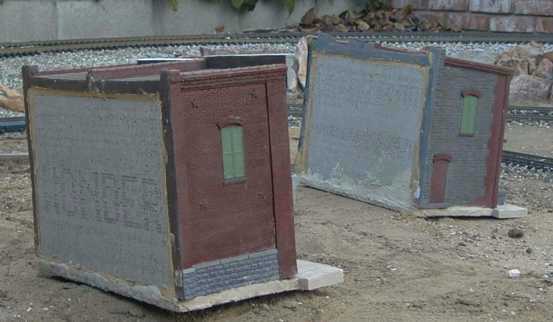 The backs were filled
with Wonderboard, a concrete and fiberglass product designed to
back tilework. Wonderboard scribes and breaks well and can be found
in most homeowner stores. Another piece of wonder board is used as
a floor. Both pieces of Wonderboard are glued in place with liberal
amounts of Liquid Nails adhesive. Since Wonderboard is very porous
on the broken edges, I sealed the edges with a layer of RapidSet
cement.
The backs were filled
with Wonderboard, a concrete and fiberglass product designed to
back tilework. Wonderboard scribes and breaks well and can be found
in most homeowner stores. Another piece of wonder board is used as
a floor. Both pieces of Wonderboard are glued in place with liberal
amounts of Liquid Nails adhesive. Since Wonderboard is very porous
on the broken edges, I sealed the edges with a layer of RapidSet
cement.