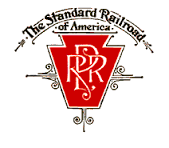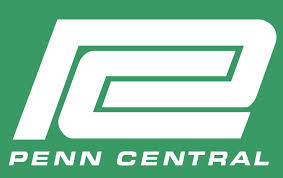
 Shady
Valley Branch
Shady
Valley Branch

LAYOUT
![]()
So now the first thing that I do is to figure the area that I have to model in. Next, I figure what part of the modeling that I want to do in that area. In my case, I decided to model the end of a small branch line with switching in mind.
This is the method that I used to design my railroad but each modeler has his or her own special preferences so you need to make your own plan that you can enjoy. I am just explaining how I cured my personal situation so as to give you clues to what you might do with your own layout.
![]()
My Layout Basics
My layout is divided into 2 parts, the Visable part and the Hidden Part. Because of the limited room available, a larger type of operation is out of the question. The Visable part is the village of Shady Valley, the end of the Pennsylvania Railroad branch line. The Hidden part is a 2- track staging yard at Riverside, where the branch joins the main line, beyond the Strawberry Hills tunnel and represents Everyplace Else as well.
Although there are 7 villages on the line, I only operate 2 villages because what is beyond the Strawberry hills is not modeled other than the Riverside Staging Yard.
LIST OF ALL VILLAGES on the Shady Valley Branch
Riverside - OPERATIONAL
Greenville - NOT operational
Glenview- NOT operational
Tie Siding- NOT operational
Brookside- NOT operational
Buckaroo - NOT operational
Shady Valley - OPERATIONAL
The Shady Valley branch runs 2 daily trains. The local freight is stored on Riverside track #1 because it is a longer track and the local passenger is stored on Riverside track #2.
One thing you will notice, on my layout, is that it is NOT crammed. I just have what is needed to make a small working railroad yard that has realistic room to look right and function.
![]()
NOTE: The older pictures will dissapear, as the layout is updated.
NOTE: Click on the any of the pictures to enlarge them.
Use the left (Back) arrow in the top bar to return.
PRR SHADY VALLEY LAYOUT TRACK DIAGRAM
PRR SHADY VALLEY OVERALL LAYOUT
Strawberry Hills
Strawberry Hills is the dividing point between Shady Valley and the rest of the world. It has a fixed part and a removable part. The removable part allows easy access for maintanence of the Riverside Staging Yard.
This is the overall view of the Strawberry Hills.
This is the Fixed portion of the hills. The Strawberry Hills Tunnel is at the right.
This is the Removable portion of the hills.
This is the Junction area of the fixed and removable portions of Strawberry Hills.
Hard Hat Area - men at work!
This is the removed portion of the hills.
![]()
RIVERSIDE
This is the view of the Riverside Hidden Staging Yard with the hills removed.
Track #1 (far track), Local Freight No. 11 is Northbound and No. 12 is Southbound and has a capacity of 5-40ft. cars plus engine and caboose (remember the caboose?). {In the old days, the friendly B&A Conductor used to wave and occasionally throw candy bars to us kids. I can't say FRED [Flashing Rear End Device] has ever even smiled as the end of the train pased by.}
Track #2 (near track), local Passenger Train No. 1 is Northbound and No. 2 is Southbound and has a capacity of 3each 85ft. Heavyweight Passenger cars plus engine.
The curve track in the Staging Area is 11" curve necessary to make the yard tracks as long as possible. The rest of the layout is 18" curve.
Brass Hat... B.J.W.