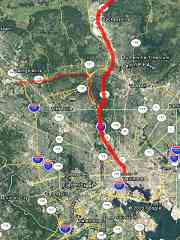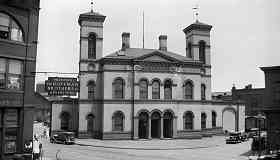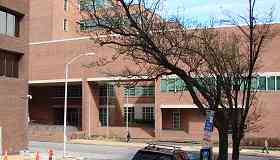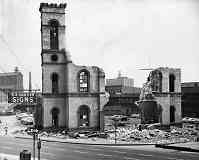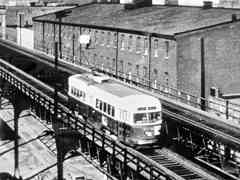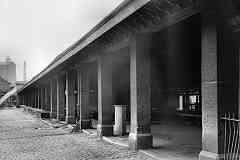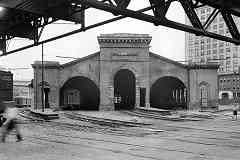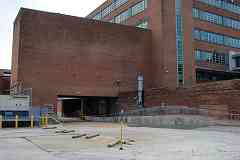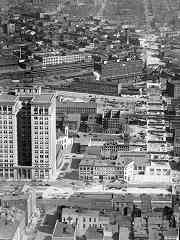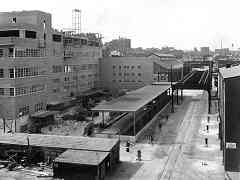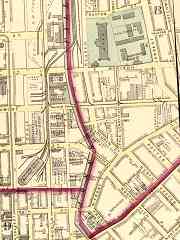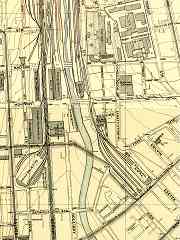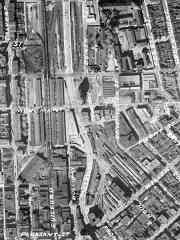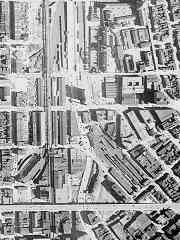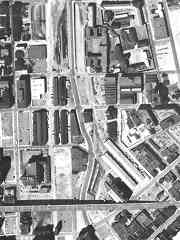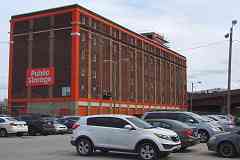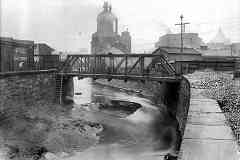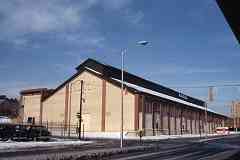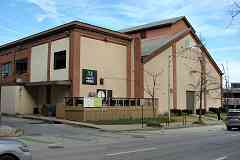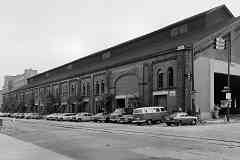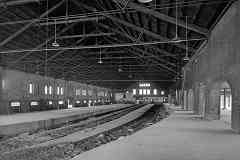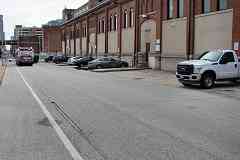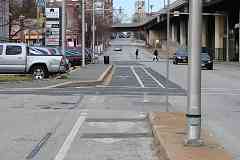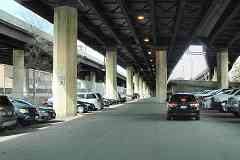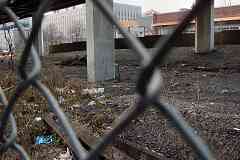|
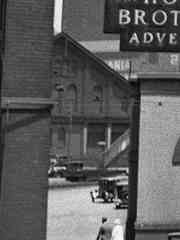 B&S built the Italianate-style Calvert Station at Calvert and Franklin Streets
during 1849-1850, not far from the modern location of Mercy Hospital. The building,
like many railroad structures in the vicinity, was constructed at an angle to
Baltimore's street grid. This makes them easier to spot in old aerial photos.
B&S built the Italianate-style Calvert Station at Calvert and Franklin Streets
during 1849-1850, not far from the modern location of Mercy Hospital. The building,
like many railroad structures in the vicinity, was constructed at an angle to
Baltimore's street grid. This makes them easier to spot in old aerial photos.
Numerous train sheds and freight warehouses dotted the area around the station.
In general, NC facilities occupied the west bank of the Jones Falls, while
those of later-arriving Western Maryland Railway (WM) were found on the east bank.
One of NC's few Baltimore buildings to survive into the 21st century is
the freight warehouse seen behind the station at distant left. Beyond it,
emblazoned with Pennsylvania Railroad Company lettering, was NC's Grain
Elevator #2.
| 