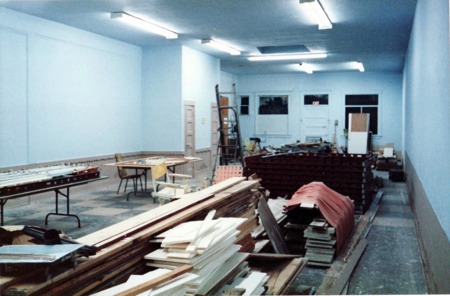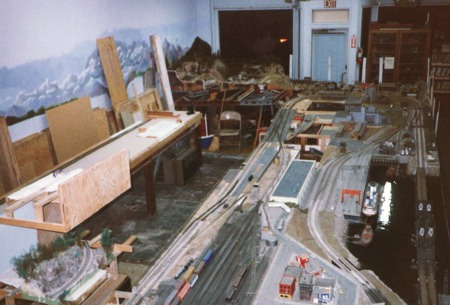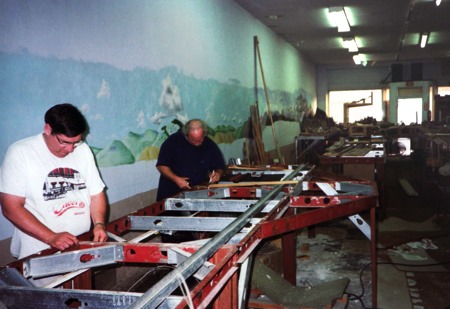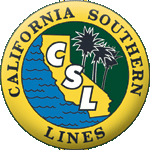Now, onto the actual train club. The CSMRRC was formed in 1984 with the merger of the North Orange County Modular Railroaders and the Cerritos Valley Model Railroad Club. The purpose was to build and operate a large permanent HO scale railroad for the enjoyment of its members. Construction on the club's first layout began shortly after acquiring suitable quarters in the city of Norwalk.
The HO scale layout presently under construction is our second one. Our first layout built and operated from 1985 to 1997 was a single track mainline with passing sidings. There was a yard at each end of the run, with a connecting track to form a continuous loop. There were numerous problems with the design, mainly focusing on accessibility. Some areas were in excess of 4 feet from the nearest aisle, making it difficult, if not impossible to do routine maintenance.

Here is the interior of the club in early1985 with the beginning the first layout.

A view from the loft in 1997 at the beginning of Layout 1's tear down.

Steel work for the lower reverse loop in 1997.
